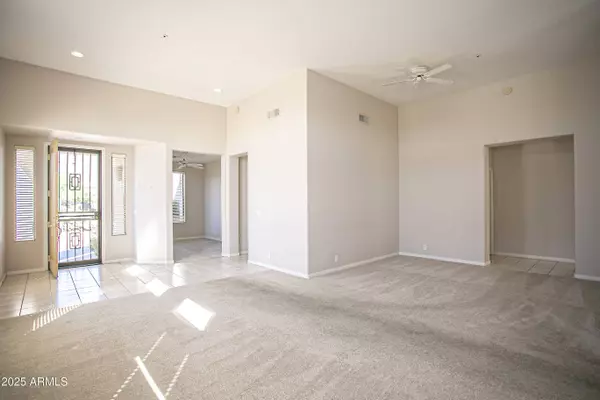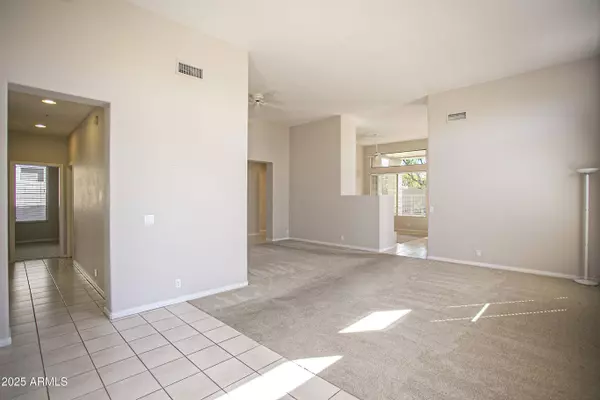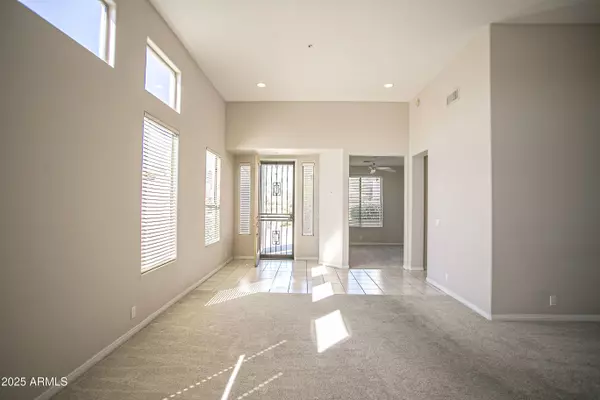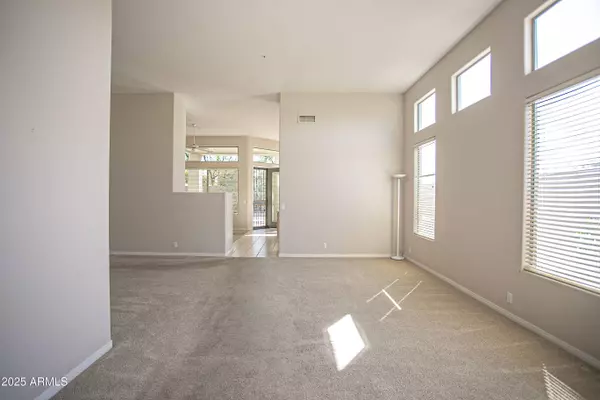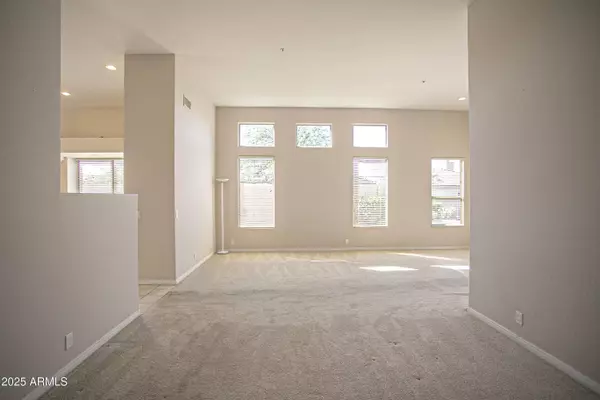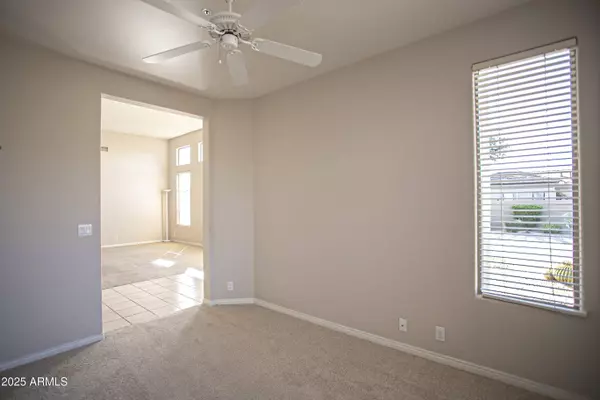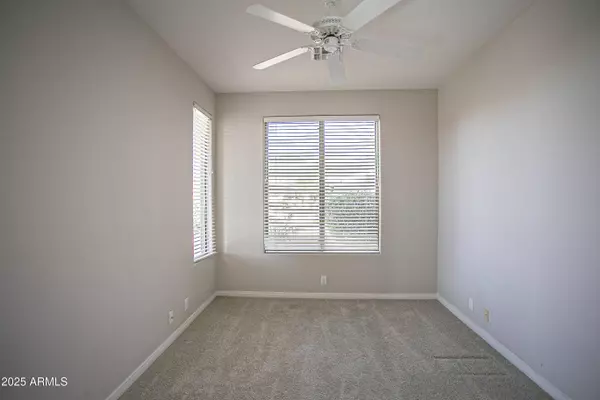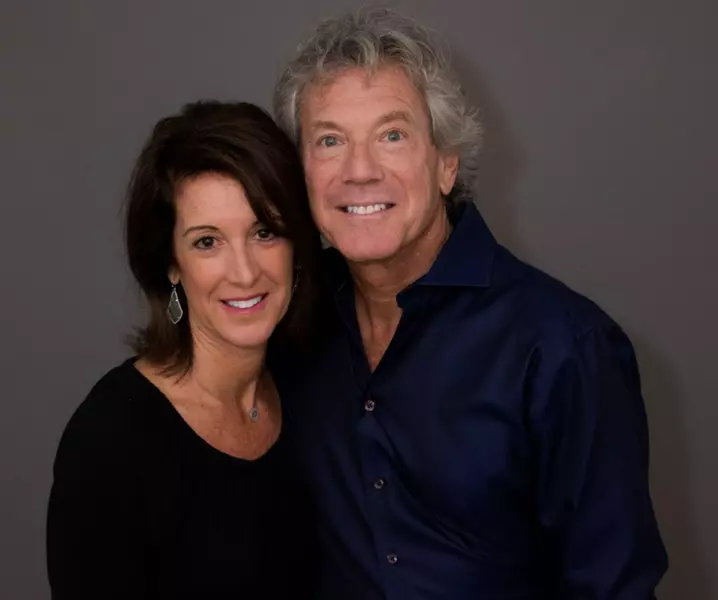
GALLERY
PROPERTY DETAIL
Key Details
Property Type Single Family Home
Sub Type Single Family Residence
Listing Status Active
Purchase Type For Sale
Square Footage 1, 974 sqft
Price per Sqft $392
Subdivision Terravita
MLS Listing ID 6941229
Bedrooms 2
HOA Fees $468/mo
HOA Y/N Yes
Year Built 1996
Annual Tax Amount $2,372
Tax Year 2024
Lot Size 7,114 Sqft
Acres 0.16
Property Sub-Type Single Family Residence
Source Arizona Regional Multiple Listing Service (ARMLS)
Location
State AZ
County Maricopa
Community Terravita
Area Maricopa
Direction Scottsdale Road and Terravtia Way. After passing Guard House, make Right on N. 71street, Right on Canyon Wren Circle, Left on North 71st Way, to the stop sign. Immediate Right to home on corner.
Rooms
Master Bedroom Split
Den/Bedroom Plus 3
Separate Den/Office Y
Building
Lot Description Sprinklers In Rear, Sprinklers In Front, Corner Lot, Desert Back, Desert Front, Cul-De-Sac
Story 1
Builder Name Del Webb
Sewer Public Sewer
Water City Water
New Construction No
Interior
Interior Features High Speed Internet, Double Vanity, Eat-in Kitchen, No Interior Steps, Vaulted Ceiling(s), Kitchen Island, Separate Shwr & Tub, Laminate Counters
Heating Electric
Cooling Central Air, Ceiling Fan(s), Programmable Thmstat
Flooring Carpet, Tile
Fireplaces Type Family Room, Gas
Fireplace Yes
Window Features Dual Pane
Appliance Electric Cooktop
SPA None
Exterior
Parking Features Attch'd Gar Cabinets
Garage Spaces 2.0
Garage Description 2.0
Fence Wrought Iron
Community Features Golf, Pickleball, Gated, Community Spa, Community Spa Htd, Community Media Room, Guarded Entry, Tennis Court(s), Biking/Walking Path, Fitness Center
Utilities Available APS
View Red Rocks/Boulders, Mountain(s)
Roof Type Tile
Porch Patio
Total Parking Spaces 2
Private Pool No
Schools
Elementary Schools Black Mountain Elementary School
Middle Schools Sonoran Trails Middle School
High Schools Cactus Shadows High School
School District Cave Creek Unified District
Others
HOA Name Terravita
HOA Fee Include Maintenance Grounds,Street Maint
Senior Community No
Tax ID 216-50-676
Ownership Fee Simple
Acceptable Financing Cash, Conventional, VA Loan
Horse Property N
Disclosures Agency Discl Req, Seller Discl Avail
Possession By Agreement
Listing Terms Cash, Conventional, VA Loan
SIMILAR HOMES FOR SALE
Check for similar Single Family Homes at price around $775,000 in Scottsdale,AZ

Active
$985,000
7214 E CALLE PRIMERA Vista, Scottsdale, AZ 85266
Listed by Cynthia Hayes of HomeSmart3 Beds 2.75 Baths 2,113 SqFt
Active
$978,000
6966 E BRAMBLE BERRY Lane, Scottsdale, AZ 85266
Listed by Julie A Ivey of DPR Realty LLC2 Beds 2 Baths 1,974 SqFt
Active
$985,000
7291 E EAGLE FEATHER Road, Scottsdale, AZ 85266
Listed by Steven J Klemow of Fathom Realty Elite3 Beds 3 Baths 2,503 SqFt
CONTACT



