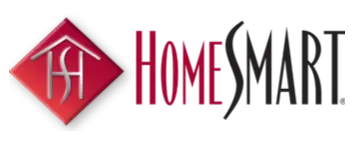4081 FENCE POST Way Wickenburg, AZ 85390
UPDATED:
Key Details
Property Type Single Family Home
Sub Type Single Family Residence
Listing Status Active
Purchase Type For Sale
Square Footage 2,038 sqft
Price per Sqft $422
Subdivision Wickenburg Ranch
MLS Listing ID 6864948
Style Contemporary,Ranch
Bedrooms 2
HOA Fees $1,347/qua
HOA Y/N Yes
Originating Board Arizona Regional Multiple Listing Service (ARMLS)
Year Built 2022
Annual Tax Amount $1,045
Tax Year 2024
Lot Size 7,516 Sqft
Acres 0.17
Property Sub-Type Single Family Residence
Property Description
Enjoy stunning views through dual sliding walls of glass in the living & dining rooms, overlooking the 14th hole of the professional-level golf course, complete with waterfall & lush loch green. Both kitchen & baths feature custom tilework & granite counters. Upgraded 8-ft solid core doors, enhanced lighting & electrical, reverse osmosis, & a 250-gal underground propane tank offer convenience & comfort.
A 4-ft garage extension allows extra space for storage or toys. With upgraded landscaping in front & back, this Shea designer home blends style, smart design, & unbeatable views in a vibrant setting.
Location
State AZ
County Yavapai
Community Wickenburg Ranch
Direction Check in to Shea Sales office for Directions
Rooms
Master Bedroom Not split
Den/Bedroom Plus 3
Separate Den/Office Y
Interior
Interior Features Granite Counters, Double Vanity, Breakfast Bar, 9+ Flat Ceilings, Soft Water Loop, Kitchen Island, Pantry, 3/4 Bath Master Bdrm
Heating Electric, Ceiling
Cooling Central Air, ENERGY STAR Qualified Equipment, Programmable Thmstat
Flooring Tile
Fireplaces Type None
Fireplace No
Window Features Dual Pane,ENERGY STAR Qualified Windows,Tinted Windows,Vinyl Frame
SPA None
Laundry Wshr/Dry HookUp Only
Exterior
Garage Spaces 2.0
Garage Description 2.0
Fence Wrought Iron
Pool None
Landscape Description Irrigation Back, Irrigation Front
Community Features Golf, Pickleball, Lake, Gated, Community Spa, Community Spa Htd, Community Pool Htd, Community Pool, Community Media Room, Concierge, Tennis Court(s), Playground, Biking/Walking Path
Amenities Available Clubhouse, Management, Rental OK (See Rmks)
Roof Type Tile,Concrete
Private Pool No
Building
Lot Description Waterfront Lot, Sprinklers In Rear, Sprinklers In Front, Desert Back, Desert Front, On Golf Course, Auto Timer H2O Front, Auto Timer H2O Back, Irrigation Front, Irrigation Back
Story 1
Builder Name Shea Homes
Sewer Public Sewer
Water City Water
Architectural Style Contemporary, Ranch
New Construction No
Schools
Elementary Schools Hassayampa Elementary School
Middle Schools Vulture Peak Middle School
High Schools Wickenburg High School
School District Wickenburg Unified District
Others
HOA Name Wickenburg Ranch Com
HOA Fee Include Maintenance Grounds,Street Maint
Senior Community No
Tax ID 201-02-771
Ownership Fee Simple
Acceptable Financing Cash, Conventional, 1031 Exchange, VA Loan
Horse Property N
Listing Terms Cash, Conventional, 1031 Exchange, VA Loan

Copyright 2025 Arizona Regional Multiple Listing Service, Inc. All rights reserved.



