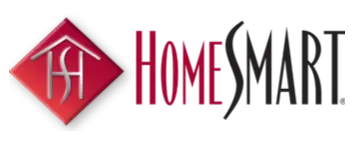For more information regarding the value of a property, please contact us for a free consultation.
11615 N 114TH Place Scottsdale, AZ 85259
Want to know what your home might be worth? Contact us for a FREE valuation!

Our team is ready to help you sell your home for the highest possible price ASAP
Key Details
Sold Price $586,000
Property Type Townhouse
Sub Type Townhouse
Listing Status Sold
Purchase Type For Sale
Square Footage 1,595 sqft
Price per Sqft $367
Subdivision Adobe Ranch Villas
MLS Listing ID 6363912
Sold Date 04/13/22
Style Territorial/Santa Fe
Bedrooms 3
HOA Fees $130/mo
HOA Y/N Yes
Year Built 1994
Annual Tax Amount $1,631
Tax Year 2021
Lot Size 3,834 Sqft
Acres 0.09
Property Sub-Type Townhouse
Source Arizona Regional Multiple Listing Service (ARMLS)
Property Description
Beautiful North Scottsdale patio/townhome, 3bed/2bath, 2 car garage single level home with great room floorplan, high ceilings and split bedrooms. Wonderful quiet location nestled at base of McDowell Mountains, yet walking distance to shopping & dining! A-Plus schools offered in area. Everything has been upgraded/remodeled in this home starting in 2015. Kitchen, Baths, Flooring, Appliances, Roof, Exterior/Interior Paint, HVAC, Water Heater & Softener and more. No homes behind, gorgeous mountain views from back patio, low HOA fee. Community offers heated pool and hot tub and Includes front yard landscape maintenance. See list of upgrades in doc tab.
Location
State AZ
County Maricopa
Community Adobe Ranch Villas
Direction Head East on Via Linda & take first left on 114th St. Then take first Right on Altadena. Left at 114th Place and home is on your Right.
Rooms
Other Rooms Great Room
Master Bedroom Split
Den/Bedroom Plus 3
Separate Den/Office N
Interior
Interior Features High Speed Internet, Granite Counters, Double Vanity, Eat-in Kitchen, 9+ Flat Ceilings, No Interior Steps, Kitchen Island, Pantry, 3/4 Bath Master Bdrm
Heating Natural Gas
Cooling Central Air, Ceiling Fan(s)
Flooring Tile, Wood
Fireplaces Type None
Fireplace No
Window Features Skylight(s),Solar Screens,Dual Pane
SPA None
Laundry Wshr/Dry HookUp Only
Exterior
Parking Features Garage Door Opener, Direct Access, Attch'd Gar Cabinets
Garage Spaces 2.0
Garage Description 2.0
Fence Block
Pool No Pool
Community Features Community Spa Htd, Community Pool Htd, Near Bus Stop
View Mountain(s)
Roof Type Built-Up
Porch Covered Patio(s), Patio
Building
Lot Description Sprinklers In Rear, Sprinklers In Front, Desert Back, Desert Front, Auto Timer H2O Front, Auto Timer H2O Back
Story 1
Builder Name Barton Homes
Sewer Sewer in & Cnctd, Public Sewer
Water City Water
Architectural Style Territorial/Santa Fe
New Construction No
Schools
Elementary Schools Anasazi Elementary
Middle Schools Mountainside Middle School
High Schools Desert Mountain High School
School District Scottsdale Unified District
Others
HOA Name Adobe Ranch Villas H
HOA Fee Include Maintenance Grounds,Front Yard Maint,Maintenance Exterior
Senior Community No
Tax ID 217-28-875
Ownership Fee Simple
Acceptable Financing Cash, Conventional, FHA, VA Loan
Horse Property N
Listing Terms Cash, Conventional, FHA, VA Loan
Financing Cash
Read Less

Copyright 2025 Arizona Regional Multiple Listing Service, Inc. All rights reserved.
Bought with HomeSmart




