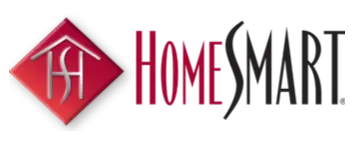For more information regarding the value of a property, please contact us for a free consultation.
4901 W BEVERLY Lane Glendale, AZ 85306
Want to know what your home might be worth? Contact us for a FREE valuation!

Our team is ready to help you sell your home for the highest possible price ASAP
Key Details
Sold Price $430,000
Property Type Single Family Home
Sub Type Single Family Residence
Listing Status Sold
Purchase Type For Sale
Square Footage 1,732 sqft
Price per Sqft $248
Subdivision Vista North 8
MLS Listing ID 6816597
Sold Date 03/31/25
Bedrooms 3
HOA Y/N No
Originating Board Arizona Regional Multiple Listing Service (ARMLS)
Year Built 1975
Annual Tax Amount $1,483
Tax Year 2024
Lot Size 9,102 Sqft
Acres 0.21
Property Sub-Type Single Family Residence
Property Description
Located on a corner lot this block construction home features a split floorplan, a spacious living room with a beautiful fireplace, HVAC and Water Heater both replaced in 2023. Laminate plank flooring & baseboards also updated in 2023. Kitchen features granite counters, walk in pantry and stainless steel appliances. Outback you will find a large covered patio, well maintained diving pool with new tile and new pump in 2025, turf, pavers, RV gate with RV parking, and a storage shed. New window sun screens. Well maintained home in a great location, close to lots of dining and shopping.
Location
State AZ
County Maricopa
Community Vista North 8
Direction From 51st Avenue and Bell, Head south then turn left on Beverly. Home on the right at 49th Ave.
Rooms
Other Rooms Family Room
Master Bedroom Split
Den/Bedroom Plus 3
Separate Den/Office N
Interior
Interior Features Eat-in Kitchen, 3/4 Bath Master Bdrm, Granite Counters
Heating Natural Gas
Cooling Central Air, Ceiling Fan(s), Programmable Thmstat
Flooring Carpet, Laminate
Fireplaces Type 1 Fireplace
Fireplace Yes
Window Features Solar Screens,Dual Pane
SPA None
Exterior
Exterior Feature Misting System
Parking Features RV Gate, RV Access/Parking
Carport Spaces 2
Fence Block
Pool Diving Pool, Private
Amenities Available None
Roof Type Other
Porch Covered Patio(s)
Private Pool Yes
Building
Lot Description Corner Lot, Gravel/Stone Front, Gravel/Stone Back, Synthetic Grass Back
Story 1
Builder Name Unknown
Sewer Public Sewer
Water City Water
Structure Type Misting System
New Construction No
Schools
Elementary Schools Sunnyslope Elementary School
Middle Schools Desert Foothills Middle School
High Schools Greenway High School
School District Glendale Union High School District
Others
HOA Fee Include No Fees
Senior Community No
Tax ID 207-27-020
Ownership Fee Simple
Acceptable Financing Cash, Conventional, FHA, VA Loan
Horse Property N
Listing Terms Cash, Conventional, FHA, VA Loan
Financing FHA
Read Less

Copyright 2025 Arizona Regional Multiple Listing Service, Inc. All rights reserved.
Bought with HomeSmart




